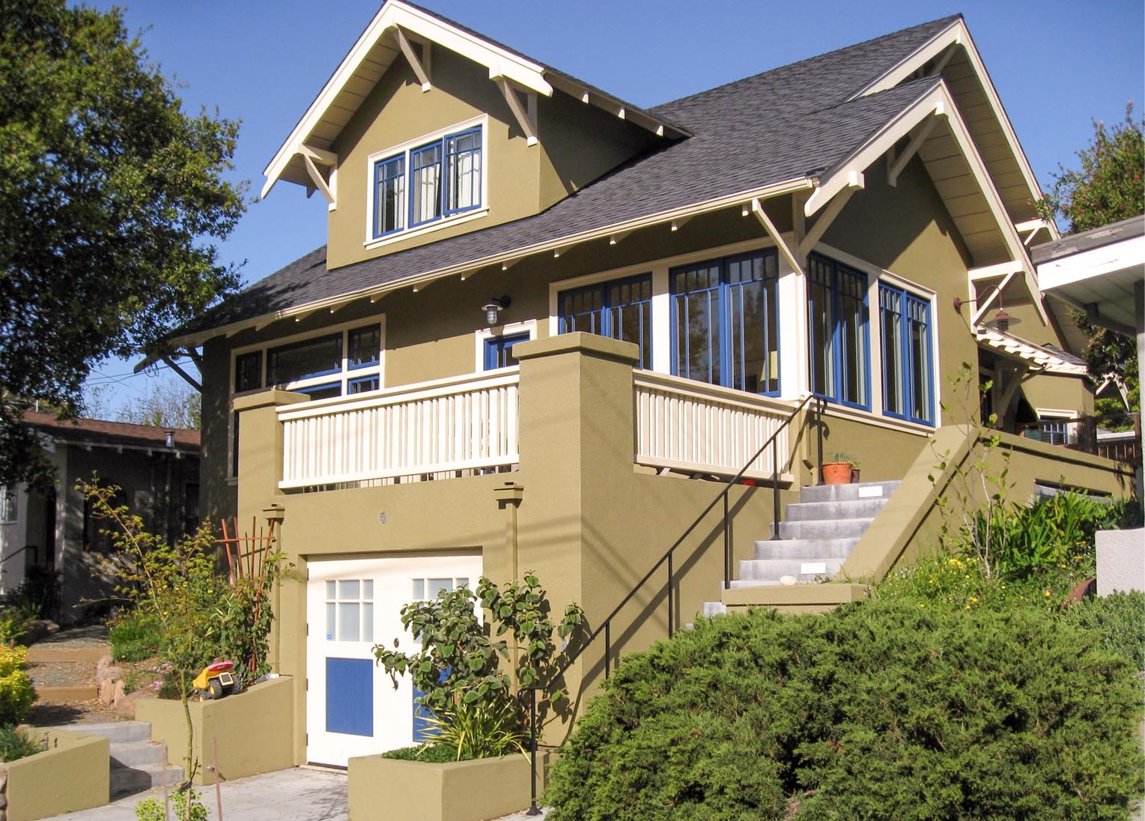
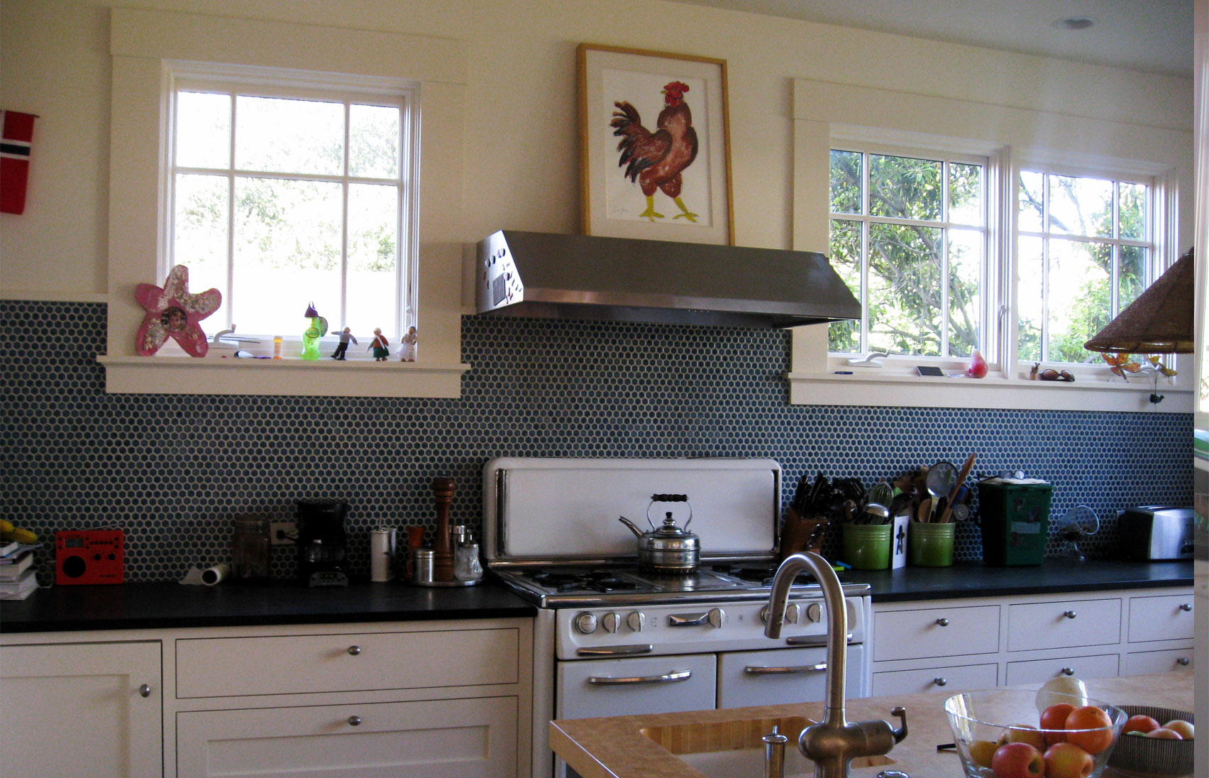
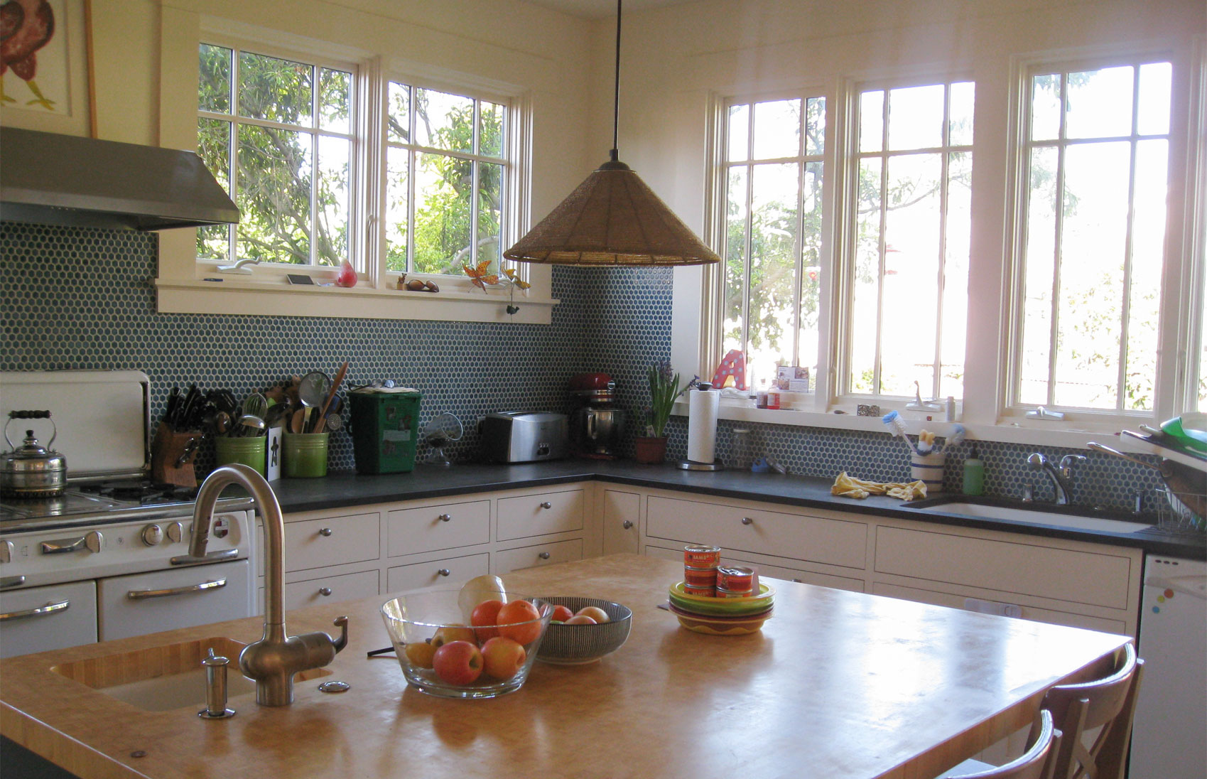
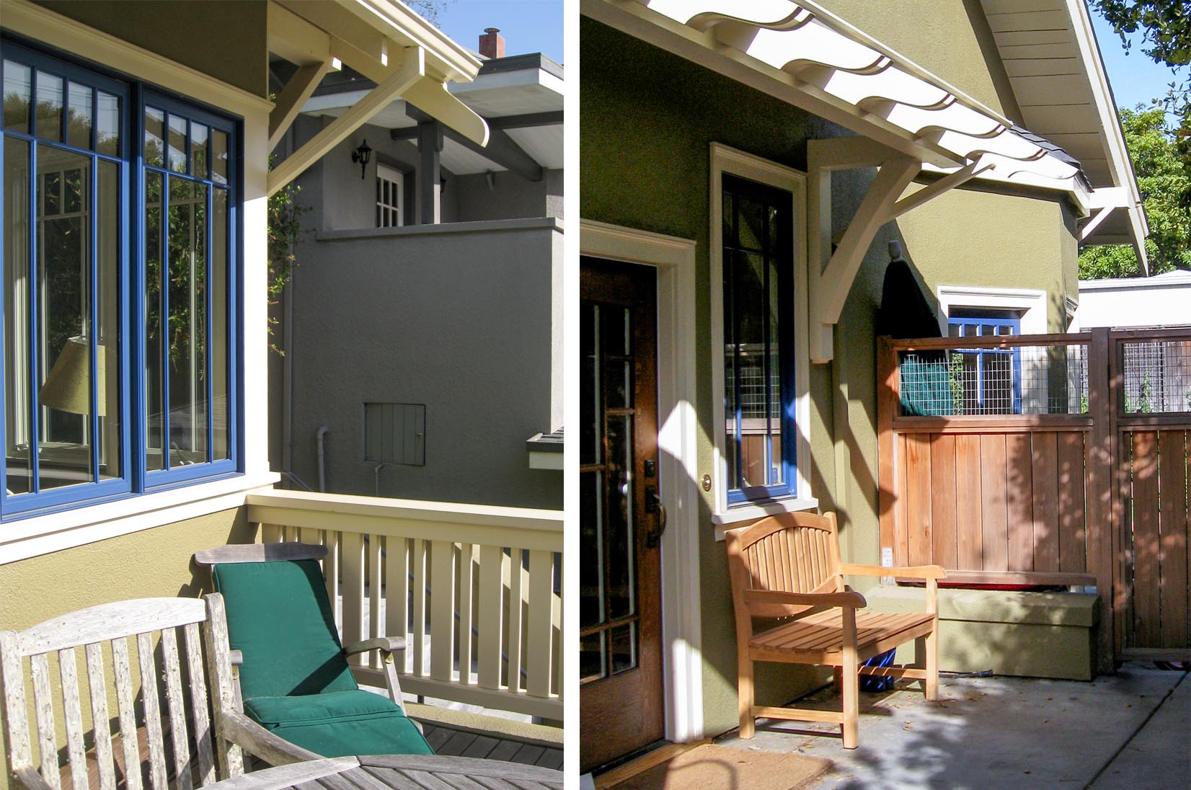
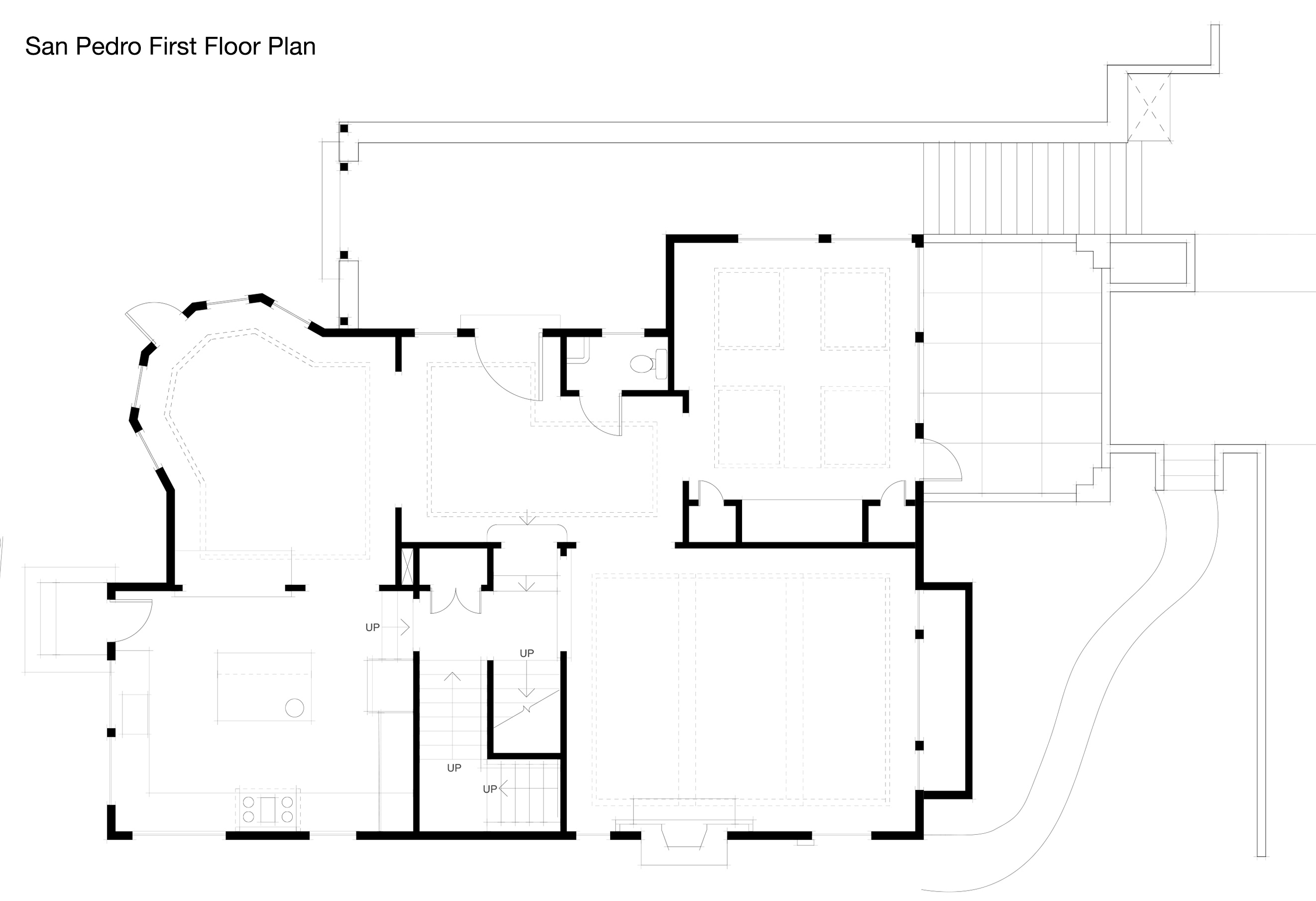
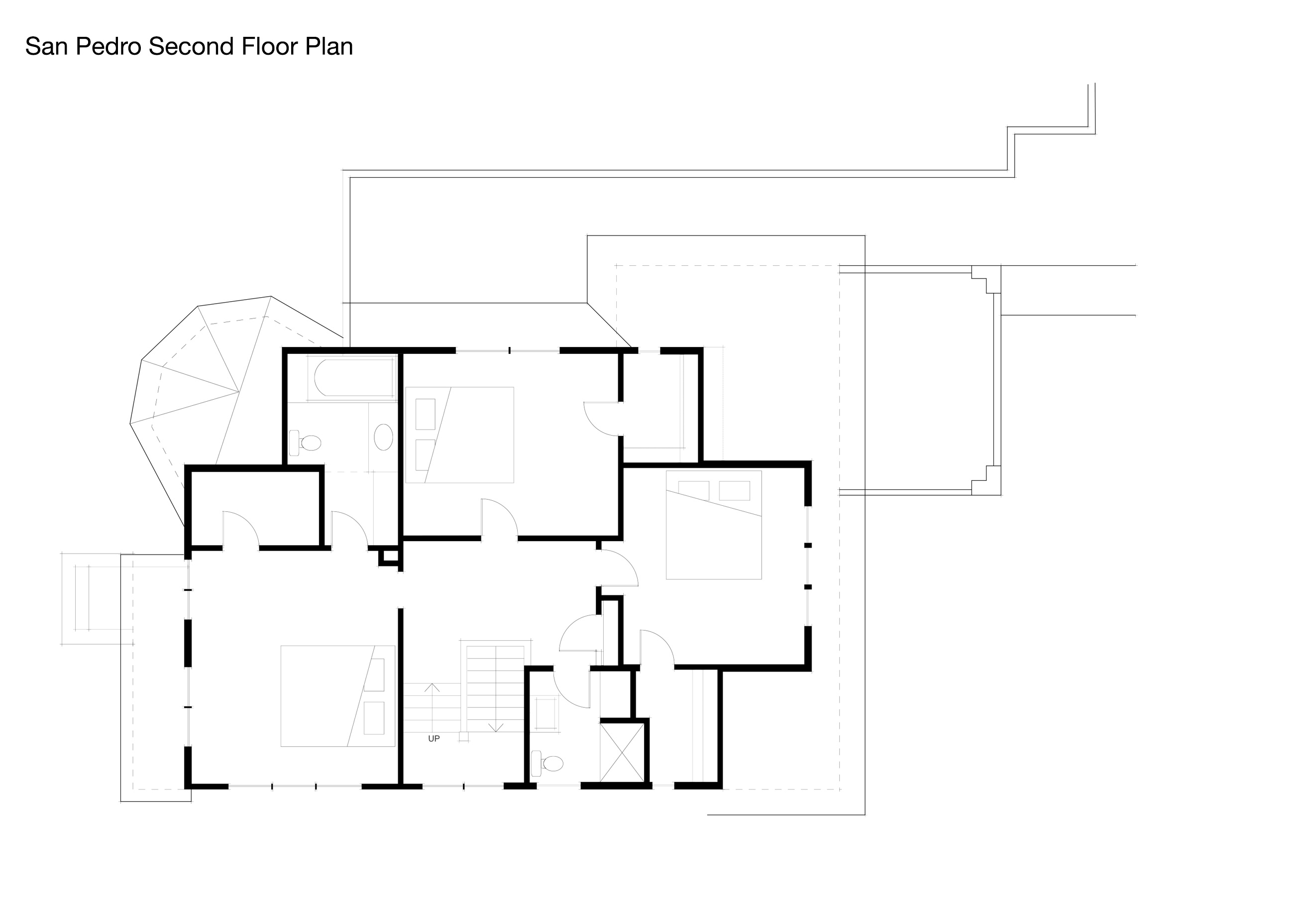
This house in Berkeley, CA, was carefully shored up and taken apart in order to add a lower story and reconfigure the main floor. The existing roof and second story was retained and partially remodeled. On the main floor, the entry was relocated from the front of the house to the side, an existing porch was enclosed to create a library, and the main rooms were resized and detailed to more appropriate proportions.
The owners wanted the rooms to retain their individual character and yet also open up to one another. The kitchen needed to have direct view and access to the garden. On the lower floor, the existing basement was expanded to add another bedroom, a full bath, a large workshop, laundry room and internally connected garage. A modest amount of new square footage was added.
Completed 2008

 510-843-1212
510-843-1212
