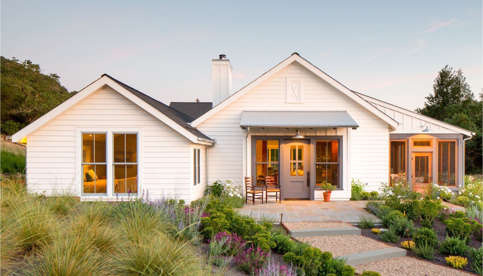
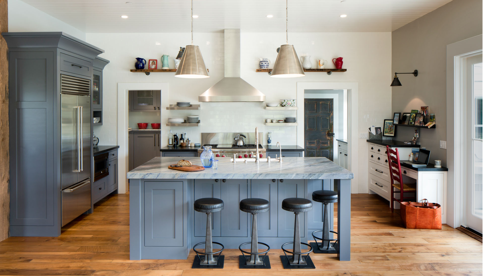
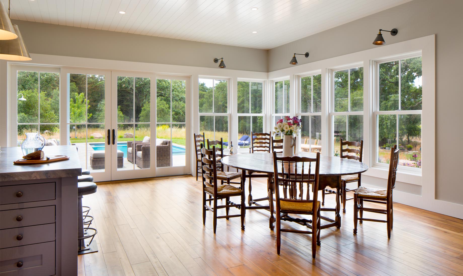
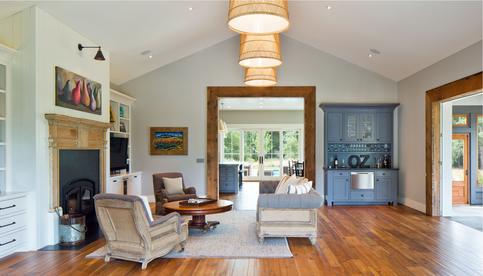
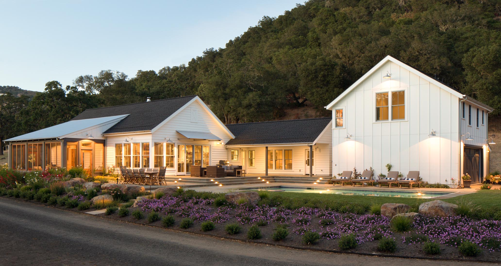
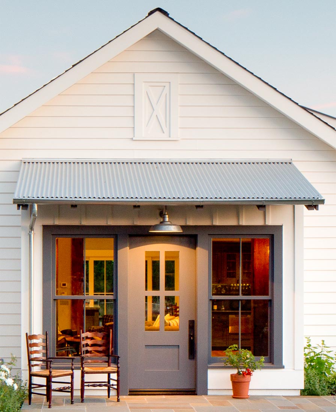
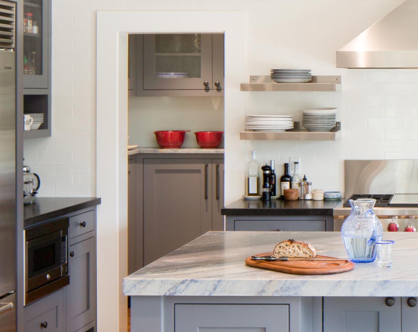
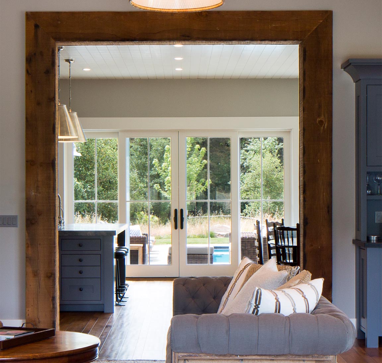
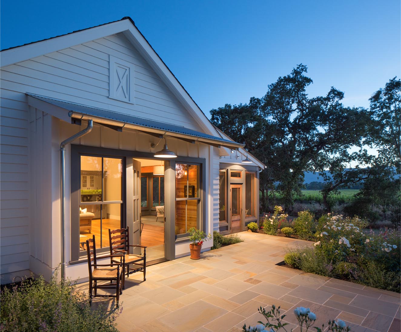
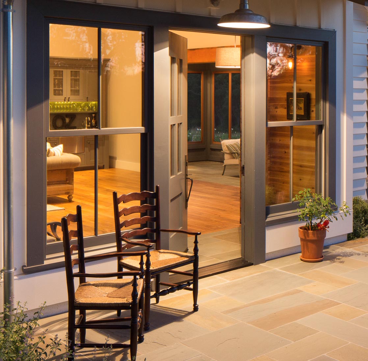
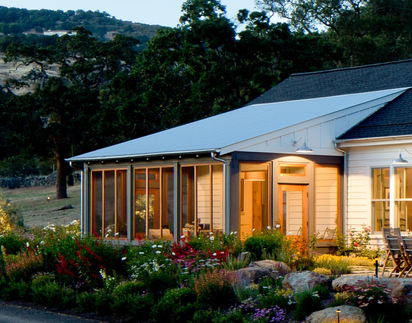
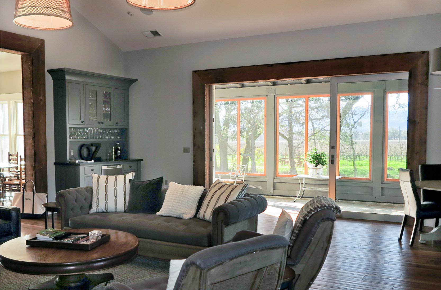

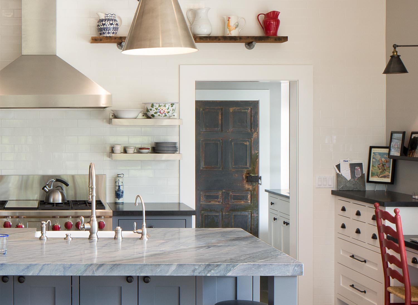
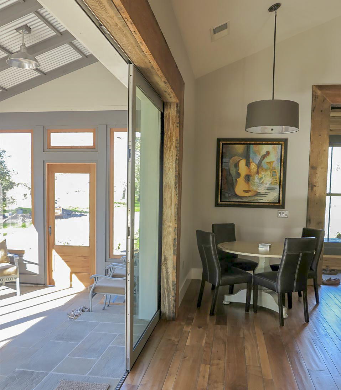
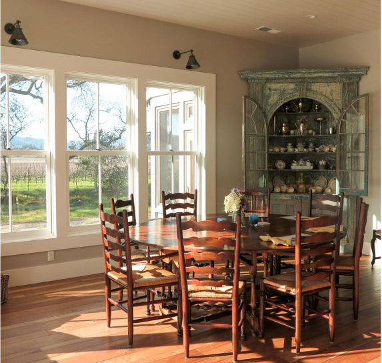
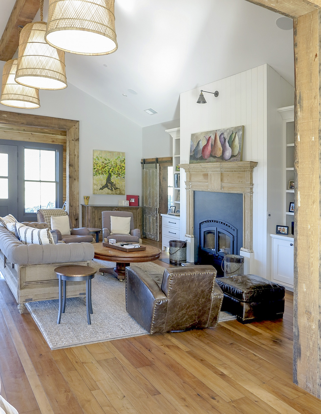
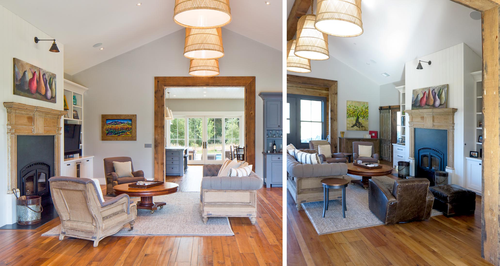
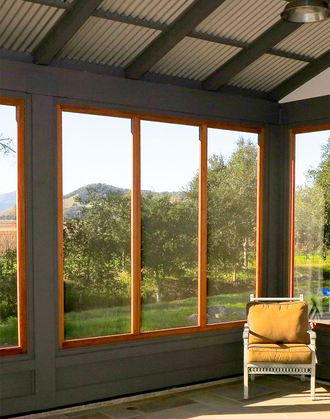
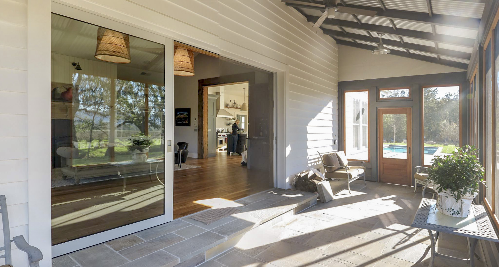
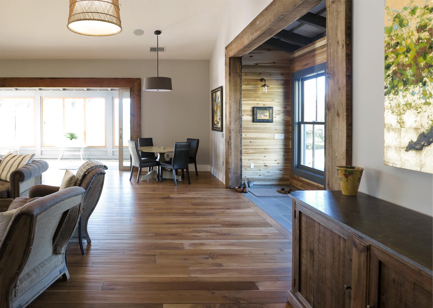
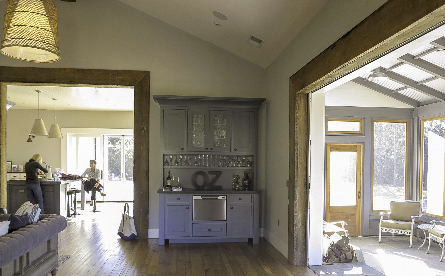
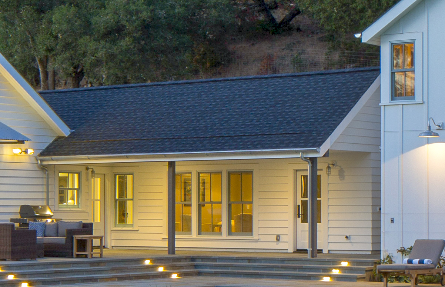
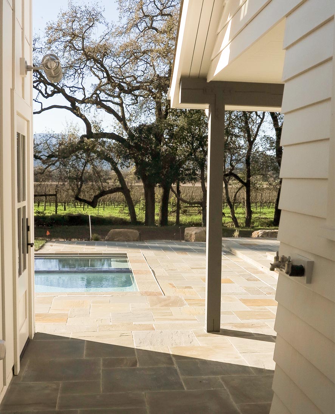
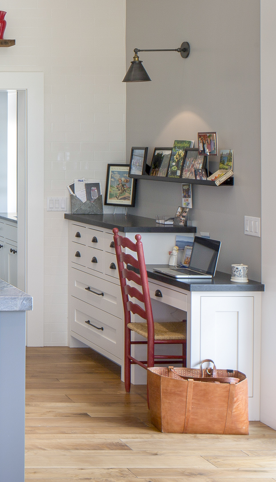
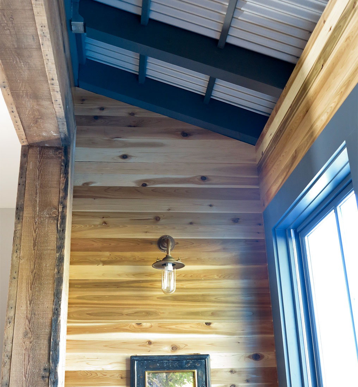
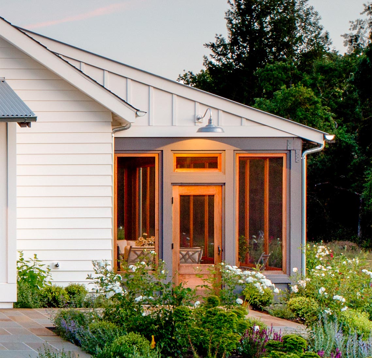
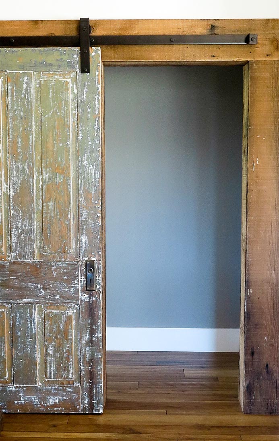
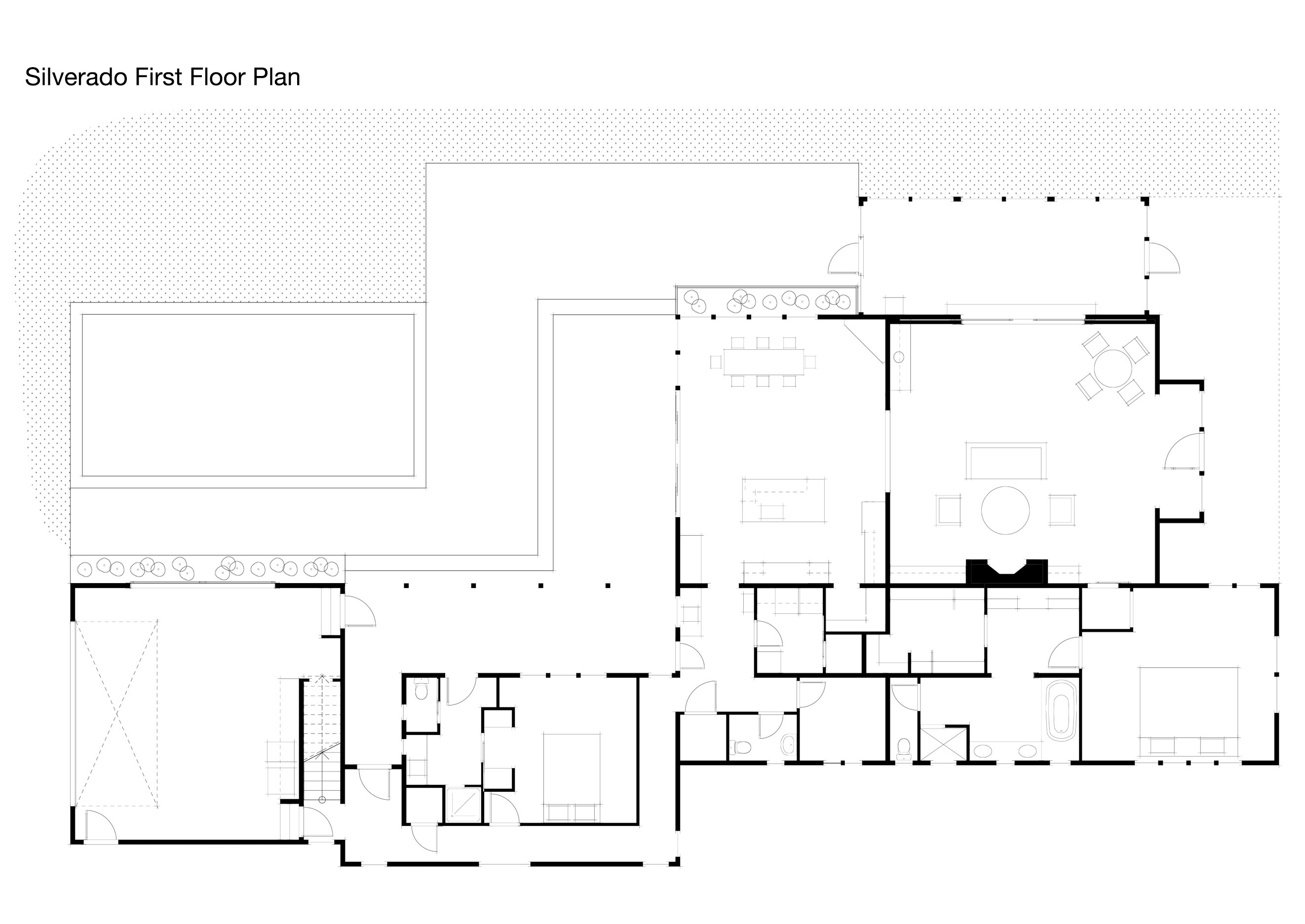
A generous new home in the Stag’s Leap Appellation of Napa CA, sited carefully amidst vineyards, along a creek and nestled against a dramatic rock outcropping. This home is designed for a couple to live in year round and, as well, to accommodate easily their grown children and numerous friends. The home has four bedrooms and four and a half bathrooms and 3,300 square feet of living area.
The design was to consider many environmentally wise approaches. Among many aspects, the house was designed to maximize solar exposure and shading. The exterior siding is built of cementitious planked siding which has a minimal carbon impact and as well, meets required high fire resistance. The interior wood floors are sustainably harvested and installed over a radiant heated concrete floor. Most of the lighting fixtures are hi-efficacy LED. All building exceeds the State Title 24 Energy Code compliance requirements.
Completed 2015

 510-843-1212
510-843-1212

